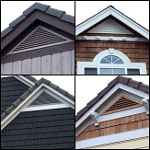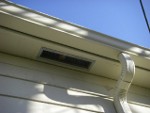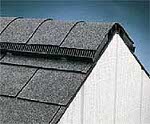Roof Ventilation and Moisture Frequently Asked Questions
Author: steve Published Under: Home
In the house, the roof is one of the most important components, as well as often being the most expensive to repair. There are a number of problems that can occur as the result of a damaged roof and they are not just limited to leaks. Other common problems include build-ups of moisture, which in turn can drip onto the insulation and through the walls, as well as excessive heat and frost in the winter. In most cases, these sorts of problems are caused by an insufficient amount of ventilation in the attic area.
Frequently Asked Questions About Roof Ventilation
- Why is Attic Ventilation Important?
- What Are the Signs of Insufficient Ventilation in the Attic?
- How Much Ventilation Do I Need?
- What are Gable Vents?
- What Are Soffit Vents?
- What Are Ridge Vents?
- Should I Install a Powered Ventilation Fan?
- I Have the Right Ratio of Ventilation, But I am Still Experiencing Moisture
- Can't I Just Install a Vapor Barrier in the Attic?
Why is Attic Ventilation Important?
In the Attic, ventilation is essential to ensure that there are no buildups of moisture and to allow heat to escape the roof. If the attic is improperly vented and moisture does begin to build up, it typically first shows up in black spots on the roof boards, which cause the wood rot and deteriorate.
In addition, moisture build ups can also cause the insulation to become damp, ruining it. Also, the moisture will also often transfer into the ceiling of the home, ruining the plasterboard and causing mildew. In some cases, the moisture will also travel through the walls, again causing damage to the plasterboard, as well as causing moisture buildups in the basement.
In the summer, if the roof gets too hot, it will damage the shingles, causing them to wear out faster, as well as making them more difficult to remove.
What Are the Signs of Insufficient Ventilation in the Attic?
One of the first signs of insufficient ventilation in the attic is a black coloring of the boards on the roof, which the shingles are attached to. It can also appear as if water is dripping off of the nails in the roof.
Eventually, the insulation will also become moist and this moisture can extend into the ceiling of the home, as well as the walls and even basement. Often this will cause mildew as well.
In the winter, it is also common to see ice or frost in the attic.
How Much Ventilation Do I Need?
The Federal Housing Administration(FHA), recommends having 1 square foot of unobstructed ventilation for every 150 square feet of floor space in the attic, providing the home does not have some sort of vapor barrier installed on the floor of the attic.
A vapor barrier acts as a layer between the insulation and the roof, often simply in the form of a layer of plastic on top of the insulation. Some newer insulation will have a built in moisture barrier on it and wood can also act as a moisture barrier.
In homes with a vapor barrier, a 1/300 ration is recommended, which has one square foot of unobstructed opening for every 300 square feet of floor space in the attic.
What are Gable Vents?
 In the attic, there are a few options for attic ventilation. One of the most common in older homes is to have two windows on either end of the attic, which allow for a cross wind to blow under the roof. These are called gable vents and should be installed on both ends of the house. In older homes, Gable Vents were actually quite large and usually triangle shaped, following the A-Frame of the Roof. However, many newer homes have circular gable vents, which are much smaller.
In the attic, there are a few options for attic ventilation. One of the most common in older homes is to have two windows on either end of the attic, which allow for a cross wind to blow under the roof. These are called gable vents and should be installed on both ends of the house. In older homes, Gable Vents were actually quite large and usually triangle shaped, following the A-Frame of the Roof. However, many newer homes have circular gable vents, which are much smaller.
Since, this can also allow rain or ice to blow into the roof, the gable vents will often have angled slats on them to prevent water from coming in, while still allowing air to freely pass into the window. This type of window is said to be louvered or is often simply referred to as louvers. When installing a louvered gable vent or any type of louver, it is important to remember that because of the slats, the window size is not the same as the amount of unobstructed ventilation. Louvers can often be closed as well, in the event of a heavy storm.
Sometimes, a powered gable vent is installed, which includes a fan on the attic side, which helps move air in the attic.
What Are Soffit Vents?
 The Soffit is the part of the roof that hangs over the wall of the house and usually extends at least a foot from the outside wall. A Soffit Vent is installed by cutting a hole in the soffit, which is facing down towards the ground.
The Soffit is the part of the roof that hangs over the wall of the house and usually extends at least a foot from the outside wall. A Soffit Vent is installed by cutting a hole in the soffit, which is facing down towards the ground.
Soffit vents are often in the shape of a square, but they can also be circular. Circular soffit vents often look similar to a dryer vent, but have more louvers.
Installing a soffit vent can be a great way to install unobstructed ventilation and in brick or stucco homes, these will usually be the least expensive and easiest option.
Soffit Vents also are a great way to provide supplemental ventilation if a moisture or heat problem is occuring, as they can be added without having to install a larger gable vent.
The soffit vents should be spaced evenly apart on both sides of the roof.
Like gable vents, a fan is also sometimes connected to the soffit vent, but usually a tube is connected to the soffit vent, which is connected to a fan. This way, the fan does not need to be positioned inside the insulation and also, multiple soffit vents can be connected to a single fan.
What Are Ridge Vents?
 Ridge Vents are installed on the peak of the roof and can sort of be thought of as installing a mini-roof, on top of the existing roof, except of course they are much smaller. The ridge vent provides a space on either side of the roof to allow air to flow.
Ridge Vents are installed on the peak of the roof and can sort of be thought of as installing a mini-roof, on top of the existing roof, except of course they are much smaller. The ridge vent provides a space on either side of the roof to allow air to flow.
Since hot air rises, ridge vents provide an excellent way to keep a roof cool and do not use any energy. Today, most builders use a combination of ridge vent and soffit vent, as this is considered the best and most economical type of venting system.
Should I Install a Powered Ventilation Fan?
 Most older homes have a powered ventilation fan in them, which is connected to a thermostat that turns on when the roof gets too hot. These can help keep the roof cooler in the summer and are usually set to turn on when the temperature reaches around 90 – 95 degrees.
Most older homes have a powered ventilation fan in them, which is connected to a thermostat that turns on when the roof gets too hot. These can help keep the roof cooler in the summer and are usually set to turn on when the temperature reaches around 90 – 95 degrees.
Vent Fans are typically installed on the shingle side of the roof, but they can also be connected to gable vents and soffit vents.
However, they can be costly to operate, often adding $10 or $20 a month, especially in hot climates. Also, since it is on a thermostat, if the fan is also being relied upon for ventilation, it will need to be manually turned on in the winter.
Since running a powered ventilation fan can be so costly, most newer homes use a combination of soffit vents and ridge vents, which are not only less expensive, but usually more effective at regulating temperature.
In homes without a ridge vent, a vent fan is usually required to prevent damage to the shingles.
I Have the Right Ratio of Ventilation, But I am Still Experiencing Moisture
Despite having the correct square foot ration of unobstructed ventilation, which is 1/150 square feet for homes with no vapor barrier and 1/300 square feet for homes with a vapor barrier, homes that live in areas that have more moisture, may find this to be insufficient. In this case, adding extra soffit vents can be one of the quicker and least expensive options to increase ventilation.
However, build-ups of moisture may also be caused by moisture from the basement seeping through the house. In this case, it is important to first ensure that the gutters are clean and water is freely flowing from away from the house when it rains. If the basement or crawlspace is still very moist, then installing a vapor barrier on the floor of the basement may be a good idea. Usually in the basement, plastic or polyurethane is used, with all of the seams taped.
Can't I Just Install a Vapor Barrier in the Attic?
The short answer is yes, installing a vapor barrier, like plastic or special insulation will reduce moisture from collecting in the insulation. However, this only treats the symptom and not the problem, so it is usually a good idea to also ensure that there is sufficient ventilation in the roof.
With that said, most newer homes use an insulation with a vapor barrier built in, so if you do not have any insulation down in your attic, going with one that has a vapor barrier is a good idea.